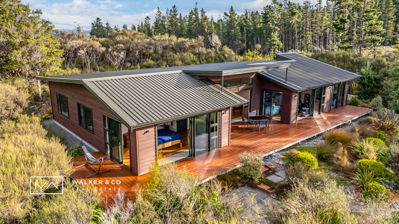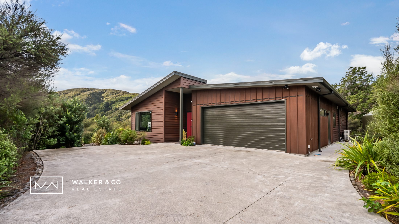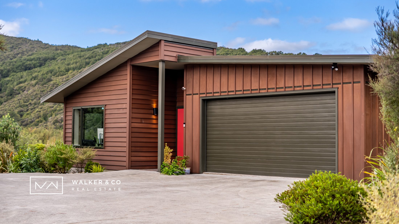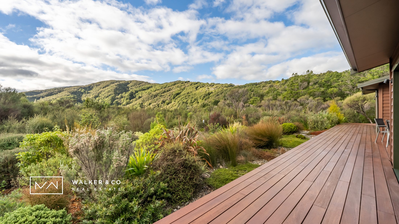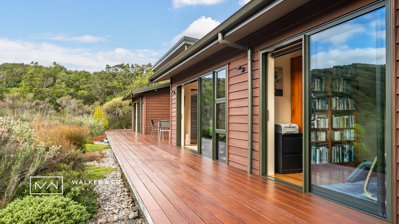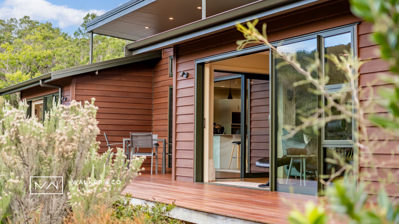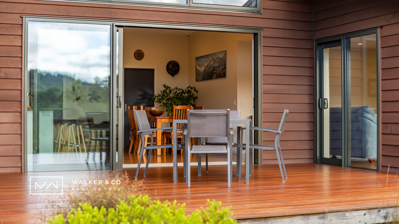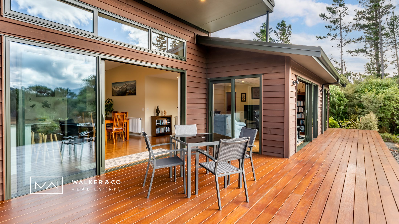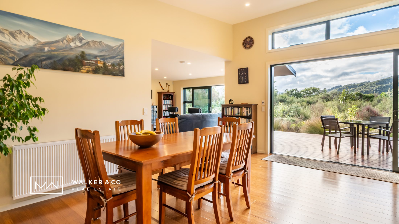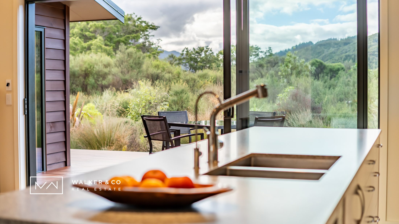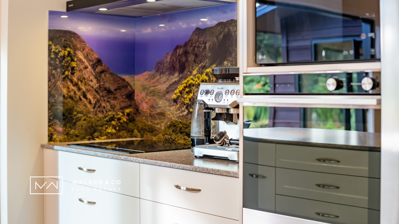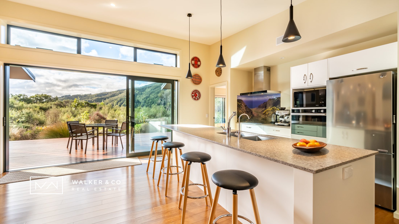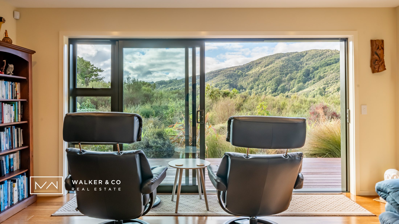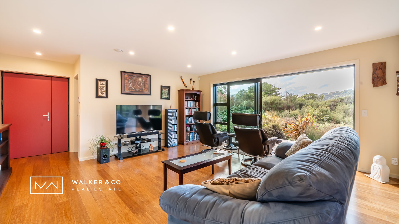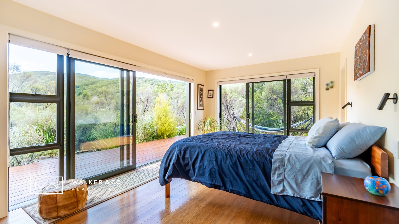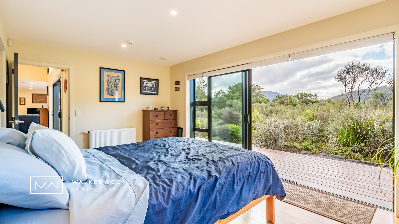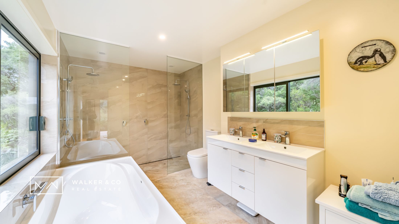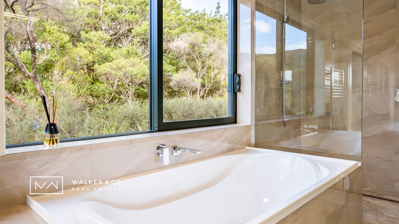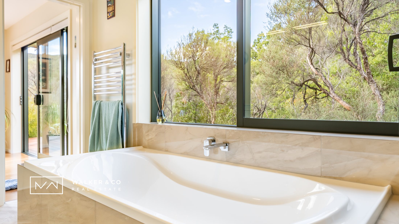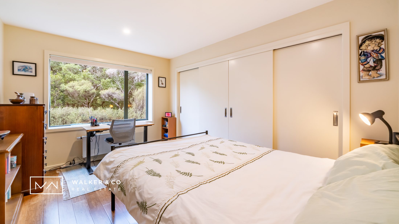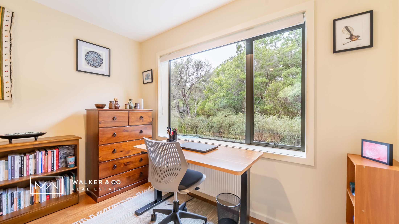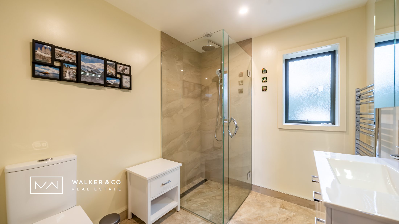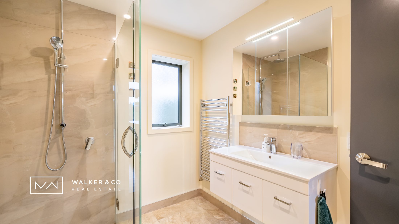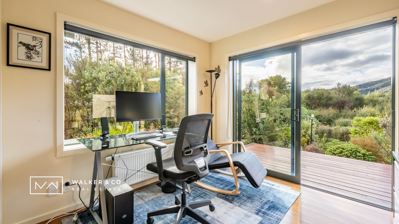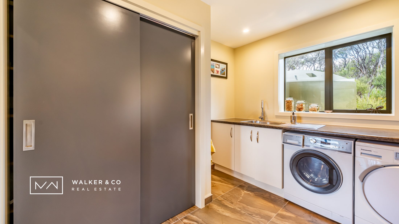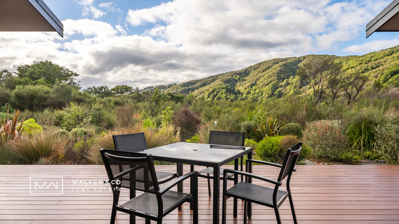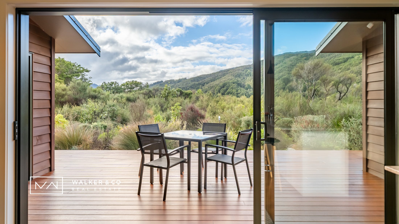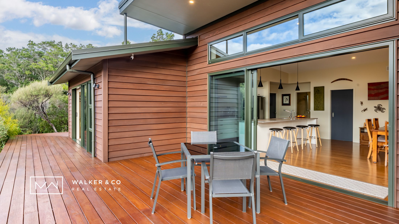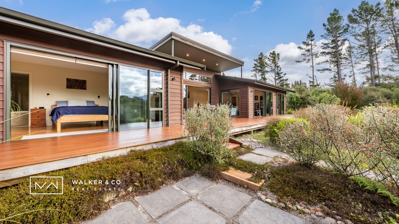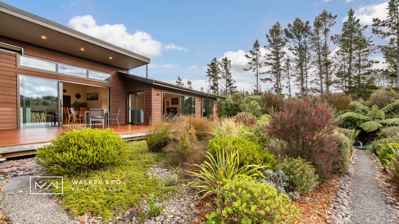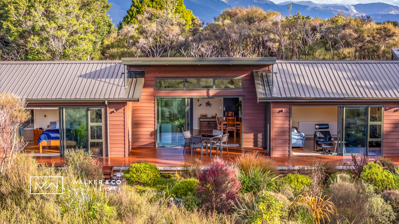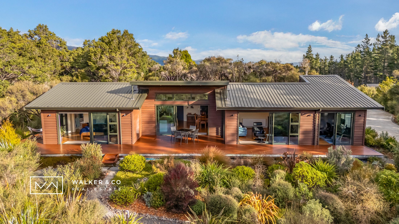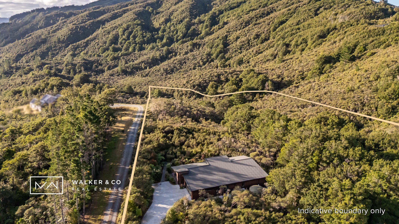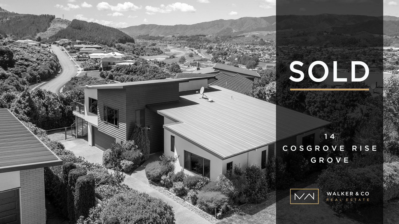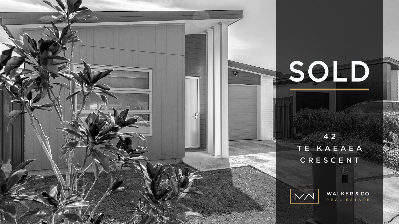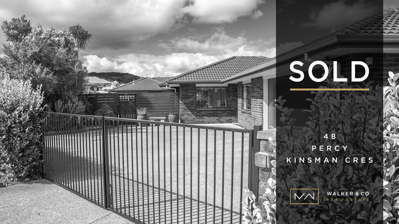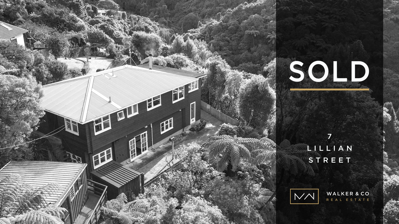SCANDI ZEN
A home of substance designed to merge in to the pristine natural environment amidst a strong connection to the outdoors embracing sweeping views. ‘A calm space’ creating a seamless transition between the interior and cedar weatherboard exterior. A ‘Japandi’ style, a fusion embodying Japanese inspired gardens with a Scandinavian interior approach aligning the essence of both styles.
The large open plan living areas to shelter and connect are aesthetically pleasing but also serene, functional and deeply rooted in a sense of purpose. A minimalistic yet warm organic approach, clean lines uncluttered spaces, a harmonious blend of earthy tonality that creates an inviting feel, cosy and tranquil.
Comprising three large bedrooms, the main has a walk in robe and tiled ensuite bathroom, dominated by twin monsoon shower heads. A kitchen that applauds the composite stone bench top and quality fixtures and fittings. Separate laundry/utility room, double garage. Alarm system, radiator heating system. 2 x 25,000 litre water tanks. The home is pre-wired for solar panels.
Large windows, tall sliding stacker doors opening to an extensive deck to maximise the light and flow where the connection to the outdoors is often emphasised.
Here you have an innate human relationship to nature right at your doorstep that welcome the sunrise and sunsets all year round.
This property is a total escape from the everyday, a total work from home dreamscape.
Proudly represented by Marc and the team at Walker & Co Real Estate REAA 2008


