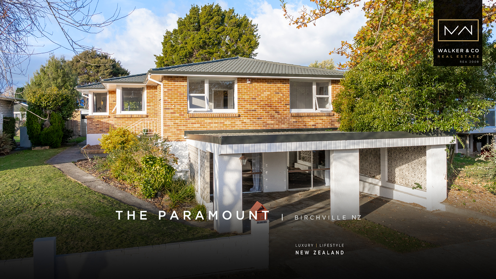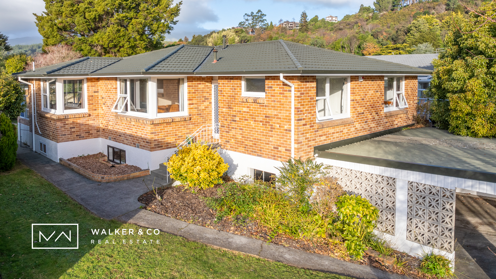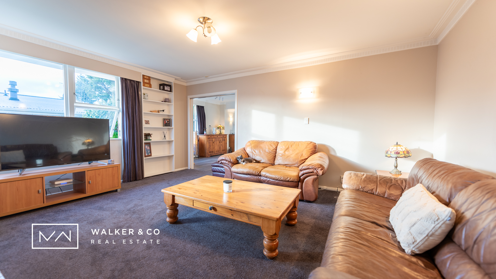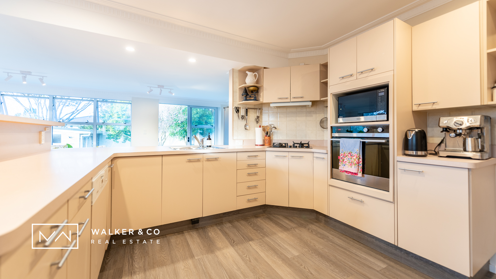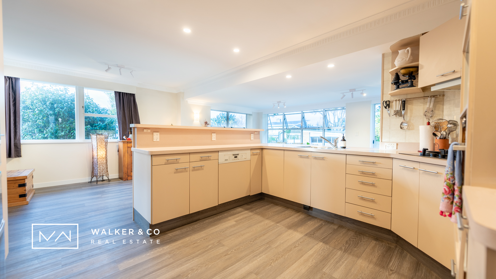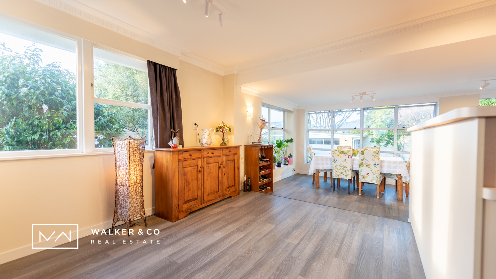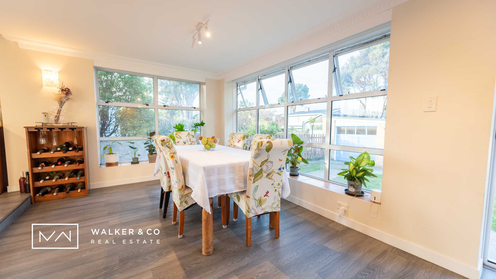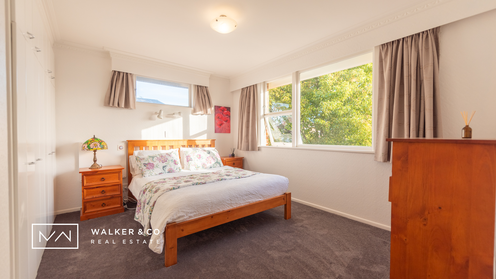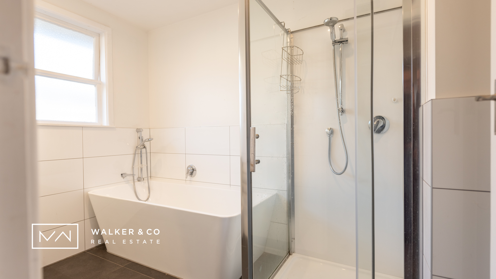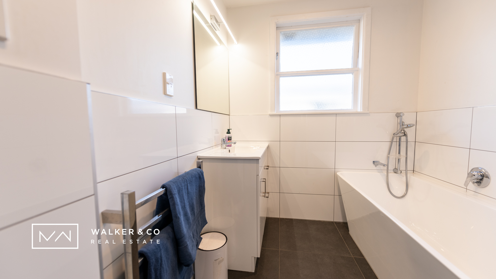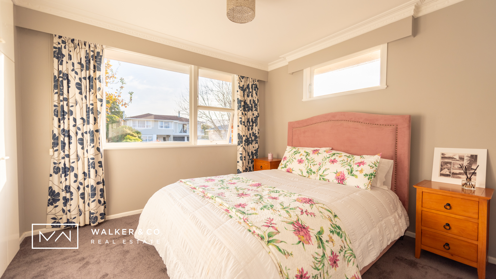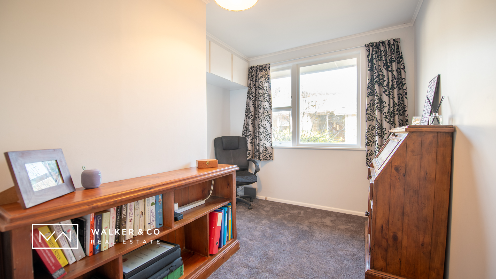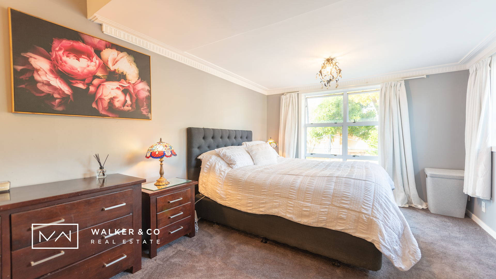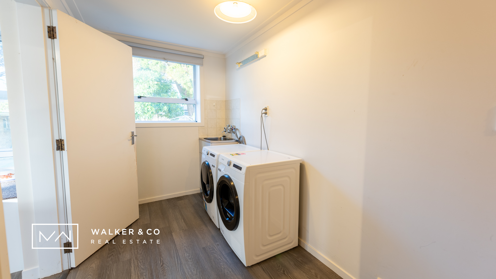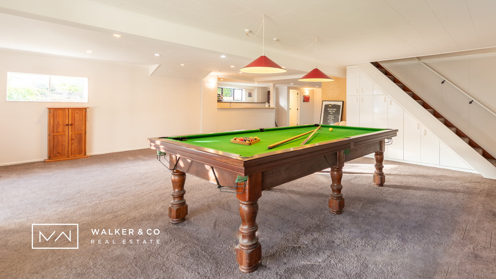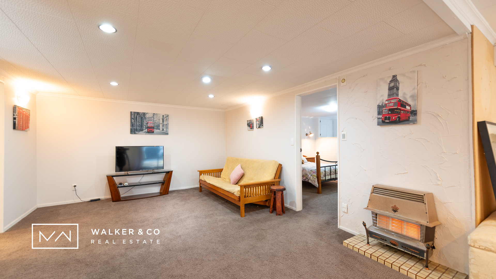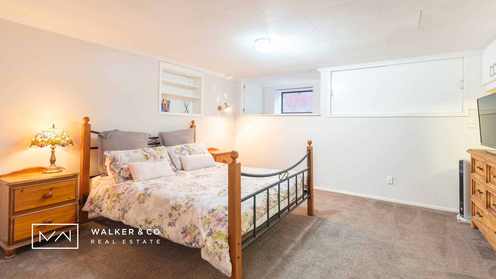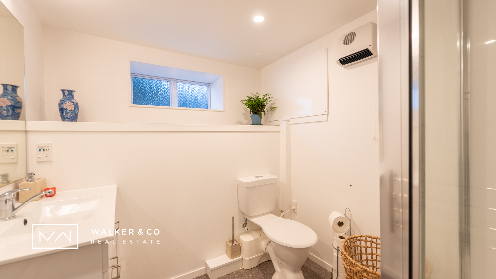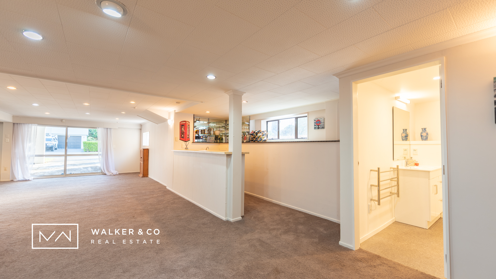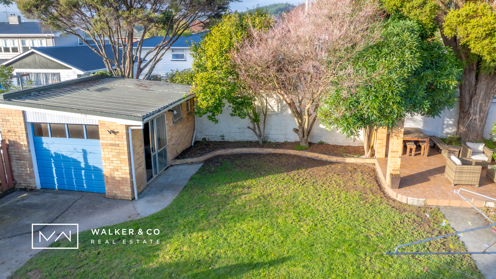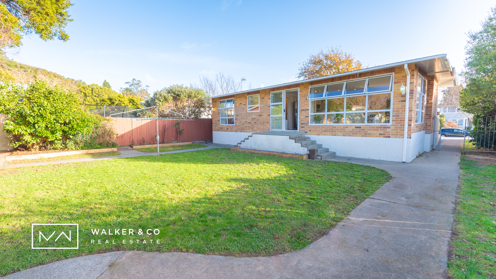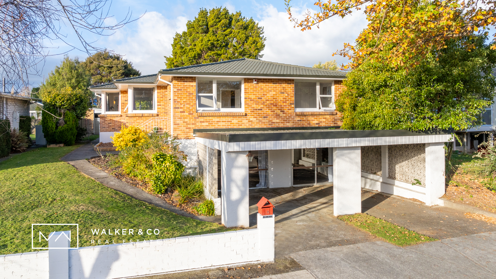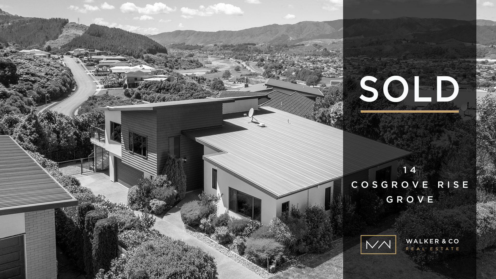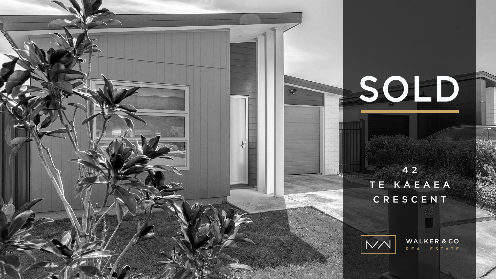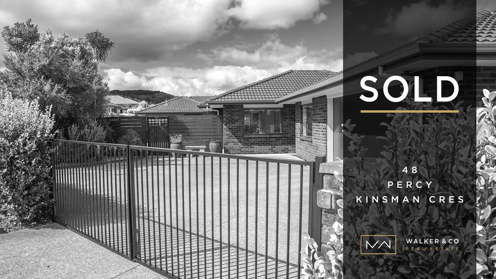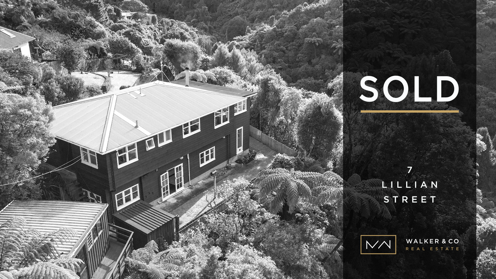Welcome to 15 Arnot Ave. This magnificent large family home , with a floor plan spanning over 280sqm (not including the garage) is the perfect fit for a multi generational family.
In this home you will being together, but having your own paradise when needed. Perfect for hosting family and friends, with its sheer size and charm this gem won’t be on the market long!
This home has so much to offer, the upper level consisting of four generous sized bedrooms and one bathroom. A large open plan living and well appointed kitchen with generous bench space that overlooks the dining area and backyard making entertaining guests seamless. Fully fenced backyard ,with the perfect bbq area and space for the kids to run and play.
The beauty of space doesn’t end there. Downstairs you will discover an additional living area, accessible from street level with huge double sliding doors, consisting of a entertaining bar, one bedroom and one bathroom perfect for the cozy retreat or a large playroom/rumpus for the kids , creating the ultimate entertainment hub for all ages.
Be apart of this friendly family neighbourhood where transport and shops are just a leisurely stroll away. Don’t miss this opportunity to make this home yours to create memories for years to come.


